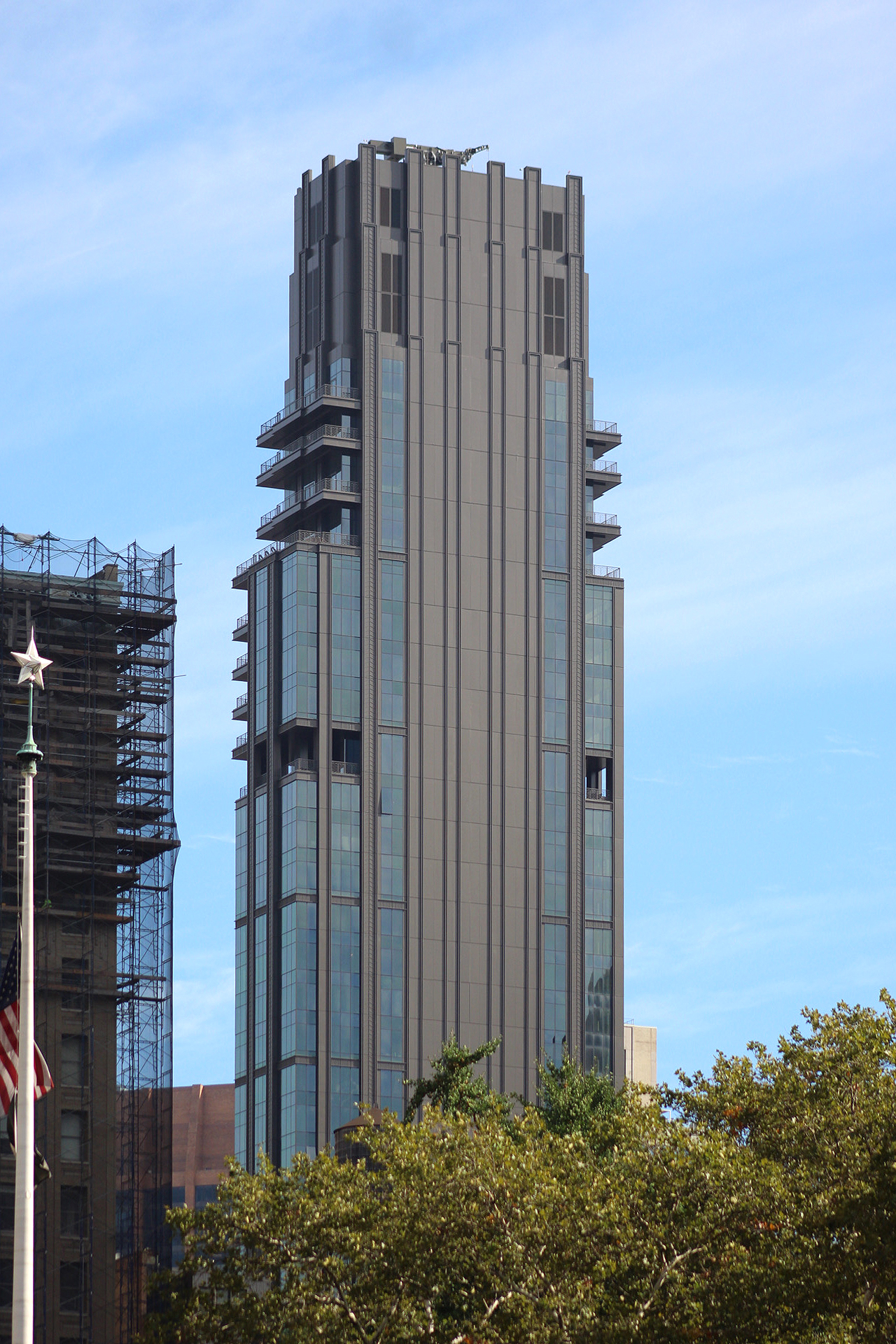Exterior work is finishing up on Rose Hill, a 45-story residential skyscraper at 30 East 29th Street in Midtown‘s NoMad district. Designed by CetraRuddy Architecture and developed by Rockefeller Group, the 639-foot-tall Art Deco-inspired structure yields 123 condominiums marketed by CORE Real Estate. The one- to four-bedroom homes range in price from $1.385 million to $19.5 million for an upper penthouse. The property is located between Madison Avenue and Park Avenue South, and stands on the site of the 130-acre Rose Hill Farm estate that once occupied this section on the island.
Since our last update in June, the last remaining bronze and glass façade panels have been installed on the upper levels of the southern elevation and the sidewalk scaffolding has been dismantled, giving passersby a better view of the signature chevron motif that lines the exterior. Only a few more panels await installation just above the sidewalk.
The following photos show the details in the Art Deco motifs, which include the aforementioned chevron pattern, decorative railings on the first setback, and zigzag-patterned grilles over the lower floors. From here are several smaller setbacks flanking the eastern and western corners before the residential floor plates rise uniformly to the crown.
The tower features an elongated rectangular grid of floor-to-ceiling glass and the same bronze panels that cover the perimeter columns and concrete walls. These long lines enhance Rose Hill’s sense of verticality, which is furthered by its multifaceted crown.
There are already a number of model residences built inside Rose Hill that give perspective buyers a look at its interior finishes. Elements include rusticated hardwood floors and bronze-finished hardware throughout, kitchens with custom Italian-made matte charcoal cabinetry with metal-framed glass upper cabinets and Calacatta Razzi honed marble countertops, and master bathrooms lined with Greek Dolomite honed stone walls with Breccia Capraia accent shower walls, dark marble radiant heated floors, custom walnut and bronze vanities with marble countertops, and aged brass fixtures. These are the following model residences built inside Rose Hill: model residence 20A, a two-bedroom two-bathroom home furnished by CetraRuddy; 11A, a two-bedroom, two-bathroom layout; and 20C, a one-bedroom, one-bathroom unit. 11A and 20C were furnished and staged by IMG.
The private outdoor landscaped courtyard in the rear of the property is being worked on, as are a final handful of units. Residential amenities include a double-height lobby with a black marble fireplace, hand-rubbed walnut paneling and hand-crafted metalwork; a lounge; a 50-foot-long indoor swimming pool surrounded by hand-crafted green oxide-glazed tiled walls; a gymnasium curated by Fhitting Room; a squash court designed by SquashRx; changing rooms; a sauna; and a private observatory room equipped with a billiards table, a library, a fireplace, a dining room and bar, and two covered outdoor lounges. Other amenities include a studio guest suite available for reservation for visiting friends and family, bicycle storage, a package and mail room with cold storage, washer and dryers, residential storage available for purchase, and a pet salon with a grooming tub and table.


