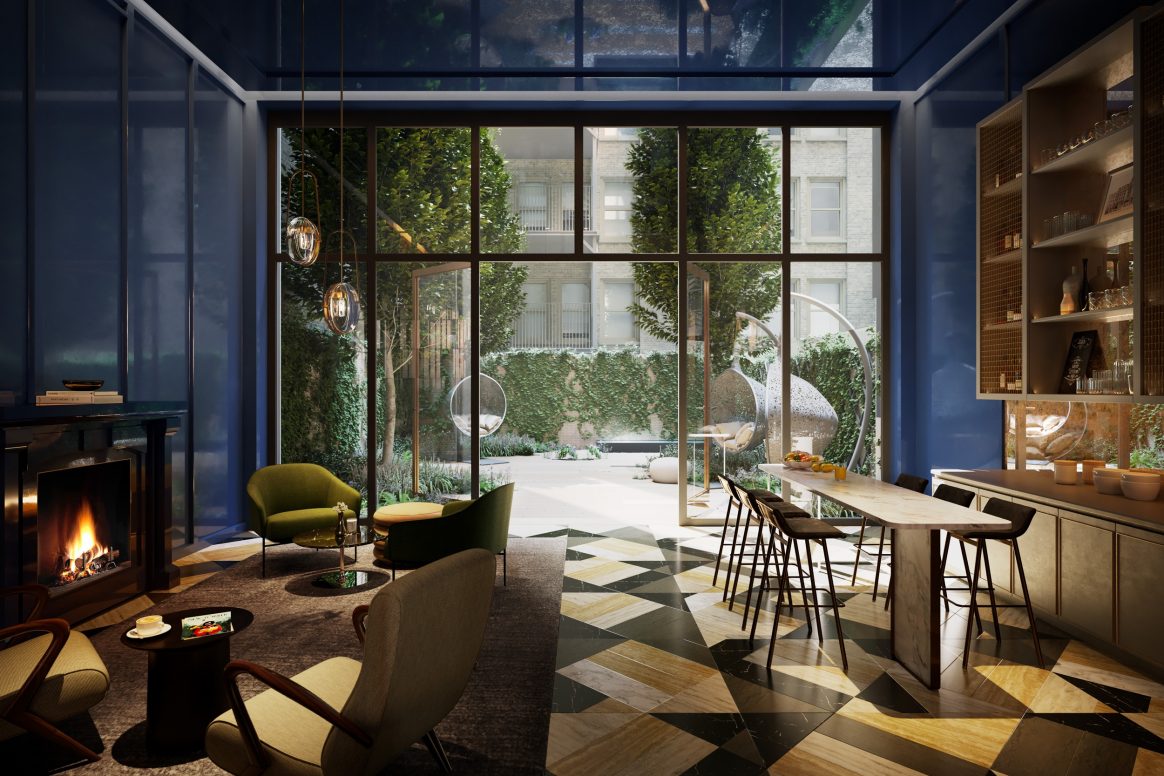The global architecture and interiors firm CetraRuddy has unveiled design details for Rose Hill, an architecturally distinctive, over-600-foot full-service condominium tower under construction in Manhattan for developer Rockefeller Group.
Located at 30 East 29th Street in the buzzing NoMad neighborhood, CetraRuddy’s design vision for Rose Hill pays homage to the neighborhood and the city’s rich history of skyscraper architecture, while looking to the future. Integrating an expressive glass, metal and terra-cotta façade with the latest in market-responsive amenities and interior layouts, the building has been designed for contemporary urban living. At 45 stories and with 123 residential units, the 230,000-square-foot project will be an exciting new presence on the New York skyline, highlighted by distinctive setbacks, bronze-tone cladding, and chevron-patterned vertical elements. Inspired by Rockefeller Group’s landmark developments, decorative lighting will illuminate the tower’s base and crown to highlight the building’s unique articulation.
The first ground-up Manhattan residential project for Rockefeller Group, best known for its iconic Rockefeller Center development, Rose Hill’s form and program draws on CetraRuddy’s experience in both new tower design and residential conversions of historic landmarks that create desirable urban homes reflective of an authentic New York attitude.
The building features three floors of dedicated amenity space, embracing a community atmosphere and designed to enrich a social and active lifestyle. Highlights include a library curated by Strand Books; a large, lobby-level private bar/lounge called the Blue Room; and an “observatory” resident lounge occupying the entire 37th floor, offering expansive terraces and compelling skyline views. Other amenities include a wellness center with a 50-foot pool, gym, squash court, and sauna, a bike room with workshop space, and landscaped garden courtyard. Building setbacks are activated as outdoor terraces for shared use and for many individual homes, recalling CetraRuddy’s approach to iconic adaptive reuse projects such as Walker Tower, also in Manhattan.
Residences at Rose Hill range in size from studios to four-bedroom apartments, including several penthouses. All homes offer loft-inspired hardwood floors, Calacatta Razzi marble countertops, Art Deco-influenced bronze and gold finishes, large windows, and ceiling heights up to 13 feet. With an emphasis on flexibility and adaptable apartment layouts, CetraRuddy’s interior design solutions also include flex rooms with sliding opaque glass doors, providing a sense of openness while also creating privacy and allowing for customizable floor plans to suit residents’ evolving needs.
The design for Rose Hill is the latest in a long line of skyline-defining towers by CetraRuddy, from residential work including One Madison, the recently completed ARO, and the upcoming 45 Broad Street supertall, to commercial office projects such as 412W15, the tallest building in New York’s Meatpacking District. The latest work for Rockefeller Group also builds upon a legacy of transforming iconic New York-area architectural landmarks into contemporary residential and mixed-use communities, including Tribeca’s 443 Greenwich, the lauded Walker Tower and Stella Tower, both in Manhattan, and the upcoming Walker House in Newark, New Jersey. Completion at Rose Hill is anticipated in 2021.


