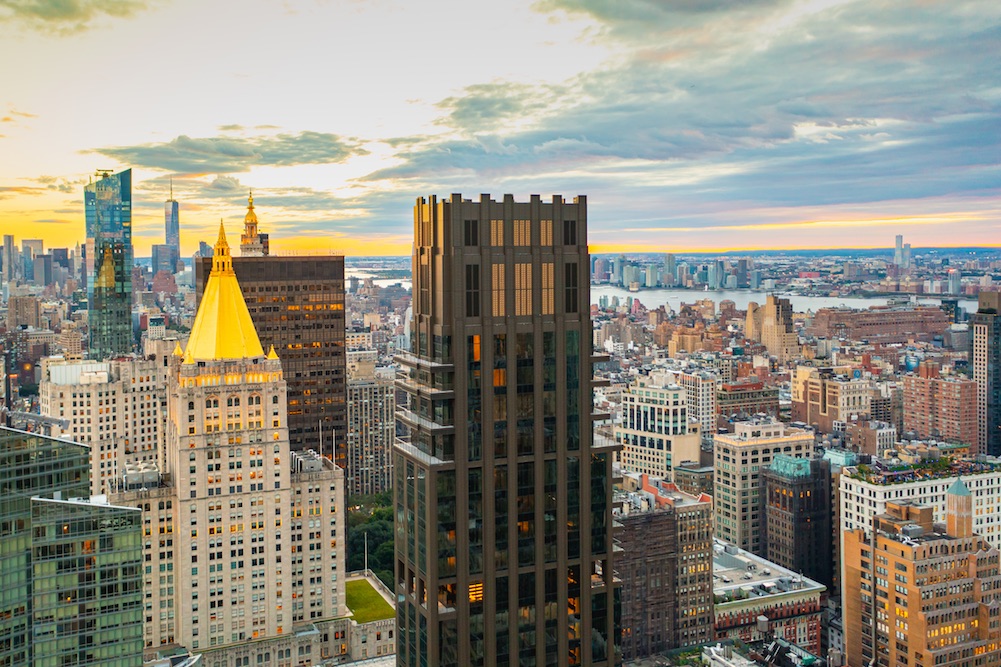Rockefeller Group–founded more than 90 years ago to develop Rockefeller Center and today a leading U.S. owner and developer of world-class properties across various real estate asset types – has illuminated the crown atop Rose Hill, signifying the completion of the acclaimed institution’s first residential tower in Manhattan. Rose Hill opened to its first residents earlier this year, and has already totaled over $125 million in condominium sales, with a steady stream of closings scheduled throughout the months ahead. Soaring over 600 feet, the 45-story skyscraper has taken its place among New York’s architectural icons – including several developed and owned by Rockefeller Group – offering postcard views of the city skyline. With the bronze tower’s crown illuminated with 300 linear feet of efficient, high performance LED lighting that highlights the building’s unique Art Deco-inspired articulation, Rose Hill is now itself part of the great theater of New York City.
“Today, Rockefeller Group has reached a new and exciting milestone as we celebrate the lighting of Rose Hill,” said Meg Brod, Rockefeller Group’s Senior Managing Director and head of Development in the Northeast U.S. “This project has been 4 years in the making and it’s truly gratifying to watch it brighten the New York City skyline. We are pleased to see that the building’s style, architecture and the beautiful amenities are resonating with our buyers. It’s a very special building for our discerning residents.”
With architecture and interior design by CetraRuddy,the acclaimed global architecture firm known for successfully blending modern design with crafted detail,Rose Hill represents an unprecedented approach to urban living. The sophisticated collection of 121 homes ranges from studio to four bedrooms and boasts soaring ceilings, over-sized windows, custom kitchen cabinetry and marble baths with custom-designed vanities, along with a rich selection of hand-selected materials. The residences also come in a variety of unique layouts, many with inventive flex room spaces that can be customized to the buyers’ personal needs such as a home-office, gym, library or nursery. Additionally, a variety of residences feature substantial private outdoor space, including the collection of soaring penthouses that crown the top floors of the building.
“We are absolutely thrilled to mark the completion of Rose Hill with the dramatic lighting of its sculpted crown,: said John Cetra, FAIA, Founding Principal of CetraRuddy. “Our design for the building takes its cues from skyscrapers that served as beacons along the skyline of 20th-century New York. Rose Hill serves as a similar beacon of a new era, offering an inspired model for contemporary urban architecture. The decorative lighting accentuates the tower’s base at street level and culminates in a majestic illuminated crown at the top.”
Rose Hill is home to a vast selection of amenities that have been thoughtfully designed to embrace a communal atmosphere that encourages a social and active lifestyle. Select offerings have been curated by an amazing collection of premier New York-based businesses. Rose Hill offers a fully equipped fitness center curated by New York City’s leading HIIT and strength brand FHITTING ROOM, as well as a professional grade squash court in partnership with SquashRx. These fitness amenities complement the building’s comprehensive health and wellness club, which consists of a 50-foot indoor pool and dry heat wellness sauna, a pet salon with grooming tub and resident storage. On the ground floor and programmed by Strictly Cycling Collective, one of the city’s best cycling shops, is a dramatic bike room with an in-house bike repair workshop for resident use.
Rose Hill also offers several extraordinary coworking spaces, perfect for remote learning or working from home. This includes a Wi-Fi-equipped private lobby lounge dubbed “The Blue Room,” which has multiple seating areas and tables for working, along with adjacent access to a beautifully-landscaped garden courtyard. There is also a lobby library curated by celebrated local institution Strand Bookswith a host of seating. The 37th-floor private residents club, accompanied by the magnificent city skyline, offers an indoor private dining room, outdoor BBQ area with seating and breathtaking views, a second library, multiple indoor and outdoor common areas, and a game room.
Pricing for available inventory begins at $1.525 million for studios and up to $20.0 million for a 4-bed, 4.5-bath penthouse. CORE is the exclusive sales and marketing agent for the building.


