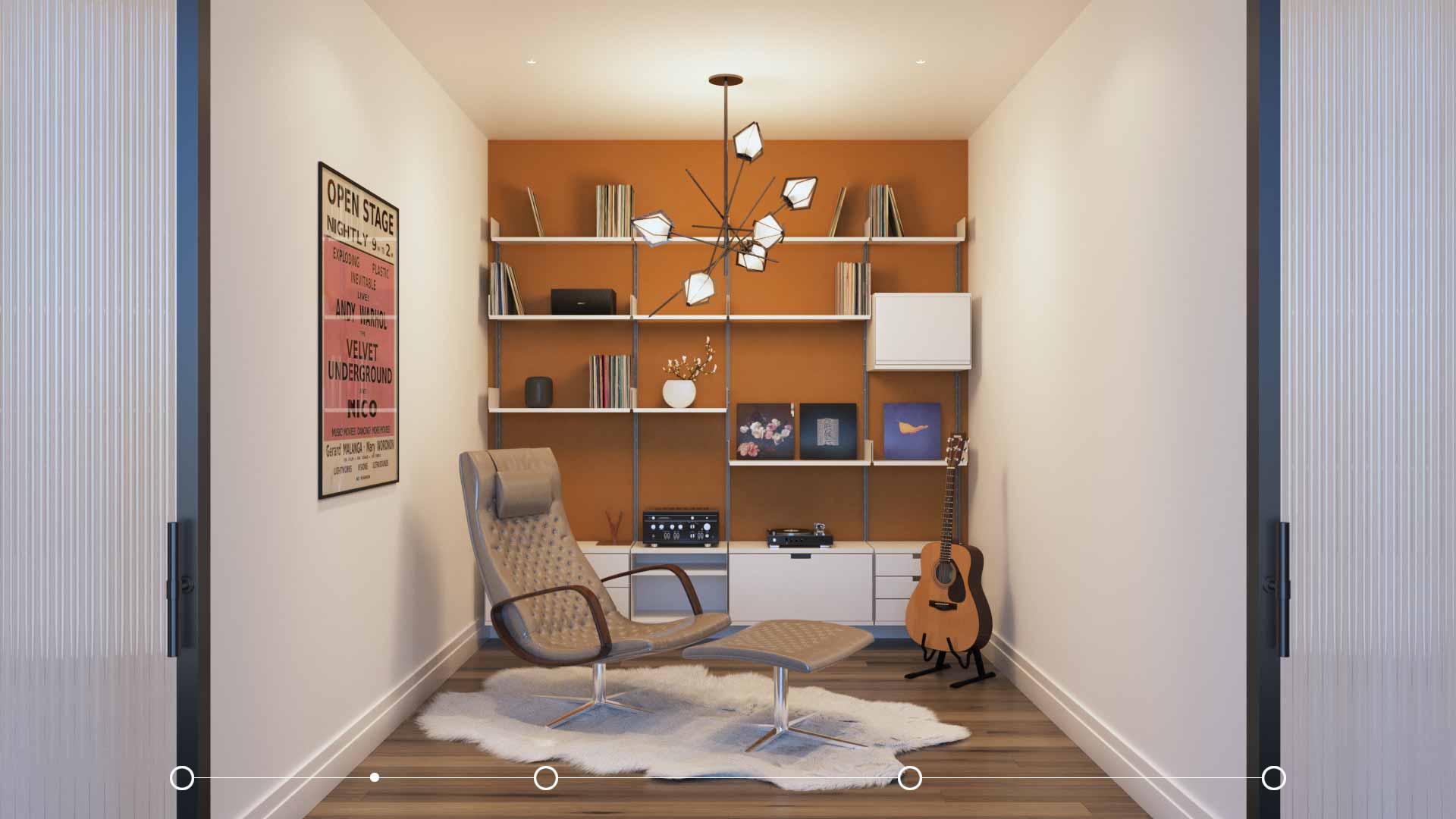Those of us quarantined in a city have devised ad hoc solutions to cope in the short term. But if history is any guide, the experience should have lasting implications for the future of apartment design long after the lockdowns end.
More than a century ago, diseases like tuberculosis and the 1918 influenza “had an enormous impact on architecture, with the creation of sanitariums that were very open and were all about the balcony, light and air,” said Paul Whalen, a partner at Robert A.M. Stern Architects. “Whether it was subconscious or not, that kind of architecture had a big influence on residential architecture throughout the whole 20th century.”
We asked architects whose firms have helped shape New York in recent years how apartment design may evolve in the years ahead.
More Flexible Spaces:
Working from home with the help of digital tools was a trend long before the pandemic hit. Now that it’s widely accepted as a productive way to work, it is likely here to stay in a significant way, even after offices reopen. As a result, some architects believe residential design will take cues from recent developments in office and college-campus design.
“The home is still one of those places where you find single-purpose spaces, and that, surely, is going to change,” said Maitland Jones, a partner at Deborah Berke Partners. “One thing we see on college campuses is that no one builds single-purpose spaces anymore. Boundaries between where one studies, where one socializes, where one eats, where one sleeps are diminishing.”
When thoughtfully designed, rooms in an apartment can also serve multiple functions. “If the dining room is not going to be a casualty of the pandemic, but rather a beneficiary,” Mr. Jones said, “it has to do quick shifts from dining mode to work mode to probably a third mode,” serving as a bedroom, say, or a media room.
Room sizes could also change to create more flexibility. “The open office has become a rule in so many different industries, and yet we need lots of little tiny spaces where one can either make a private call or have a very small video conference,” Mr. Jones said. “Homes could easily be like that.”
When the firm CetraRuddy was designing Rose Hill, a new condominium at 30 East 29th Street in Manhattan, the architects were thinking along similar lines and included a “flex-space” in numerous apartments: a windowless alcove smaller than a bedroom that can be closed off with sliding glass doors.
“It’s a space where you can set up a home office, a library,” or a learning space for children, said John Cetra, one of the firm’s founding principals. “It wasn’t like we were planning for a pandemic, but it is something that people living in the city, I think, will really come to appreciate.”


