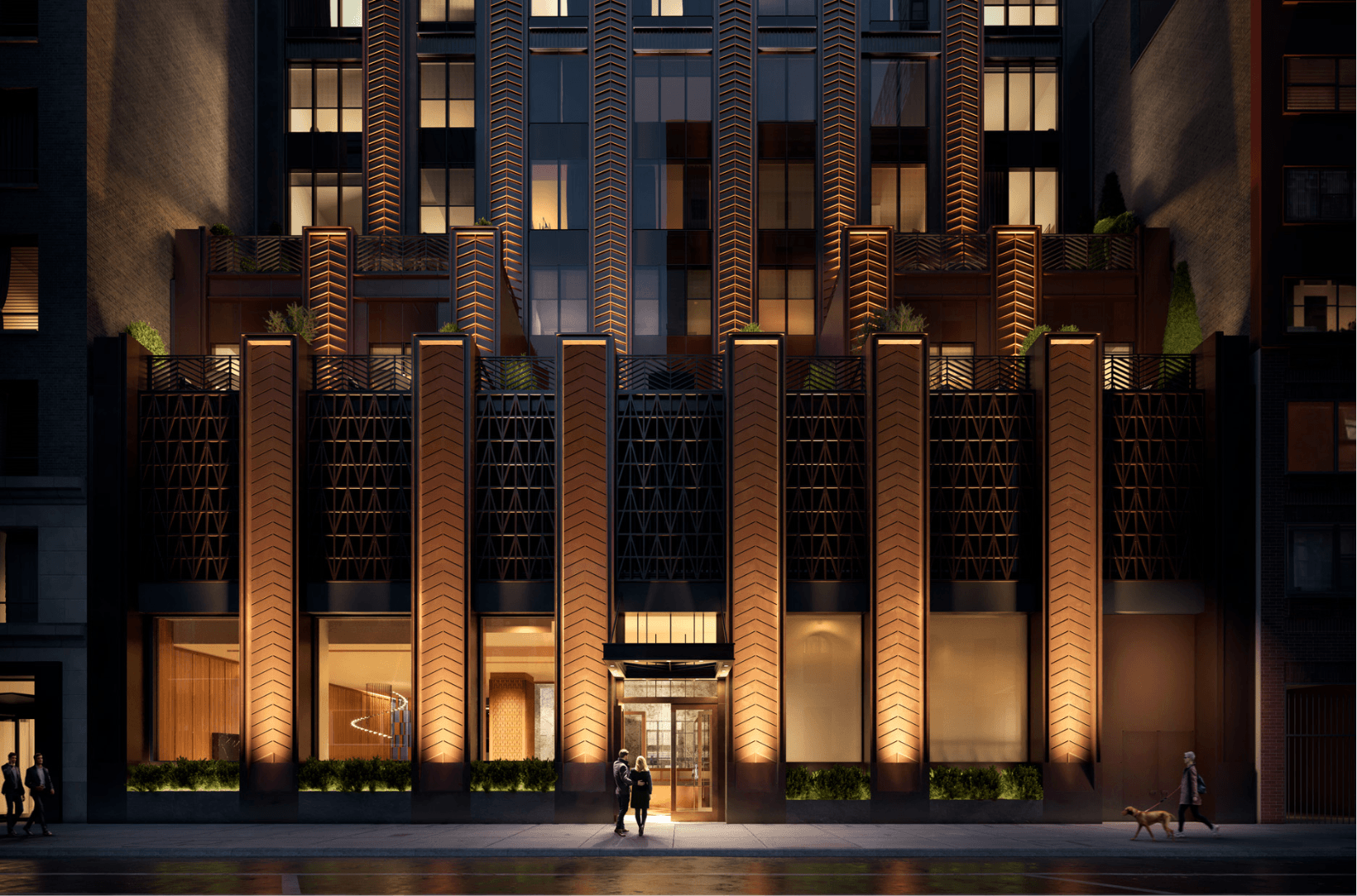CetraRuddy has designed a chevron-patterned tower for the developers of New York’s Rockefeller Center, which draws on the art deco architecture of the complex.
Designed by local architecture firm CetraRuddy for the Rockefeller Group, the 45-storey Rose Hill tower is currently under construction in New York’s NoMad neighbourhood.
Once complete, the condominium will feature a bronze exterior with a chevron pattern around its windows – a decorative detail intended to reference the architectural style of the Rockefeller Center, which the Rockefeller Group completed 90 years ago.
“Rose Hill draws a direct connection back to Rockefeller Center with its heavy art deco influence of the 20th century,” said Rockefeller Group in a project description.
“We’ve developed a strong track record of successful residential projects across the US in recent years, but Rose Hill is our return to our roots – to Manhattan – where we’re developing a project that can represent our legacy and stand the test of time,” Rockefeller Group senior vice president Meg Brod added.
A golden, column-like design forms the base of the structure and then steps back at the top – another feature associated with the 1920s style – to create a series of terraces.
Set to rise over 600 feet (183 metres) high, the tower comprises 123 residences that range from studios to four-bedroom homes, as well as plenty of private and public outdoor spaces.
Renderings show that decorative details will continue inside. The lobby is covered with panelled walls, metal accents and a geometric black-and-white tile floor. A large black marble fireplace anchors a lounge with a bronze-finished ornamental screen.
Another area features a bar with dark blue walls and another marble fireplace. Doors provide access to an intimate courtyard garden.
Images also reveal that residences will feature large windows, high ceilings, white walls, rusticated hardwood floors and bronze-finished hardware. Kitchens have matte charcoal cabinetry with metal-framed glass upper cabinets and honed marble countertops.
Windows wrap a private residents’ club on the 37th floor, providing penthouse-like views for entertaining. The area is outfitted with a large dining room, an observatory, library and access to outdoor spaces.
Additional amenities at Rose Hill are a 50-foot (15-metre) indoor swimming pool, a squash court, sauna, gym, locker rooms, bike room and pet salon. A private guest suite will also be available for residents to reserve, to host friends or family visiting.
Rose Hill, which is named to reference an area within NoMad, is slated for completion in 2021 at 30 East 29th Street.
The building joins a number of projects in New York that are designed to draw on the city’s rich architectural heritage, particularly the art deco towers built during the 1920s and 1930s – such as the Empire State Building and Chrysler Building.
CetraRuddy is also behind a Lower Manhattan’s tallest residential skyscraper whose bronze latticework references the surrounding decorative architecture. Architecture firm DDG’s 180 East 88th Street also features concrete in a chevron pattern that draws on the era.
These projects form part of a wider trend that has seen a number of architects ditch “default” glass facades for new towers in New York City.
Others examples include 130 William Street by David Adjaye, 11 Hoyt by Studio Gang, The Bryant by David Chipperfield and the American Copper Building by SHoP.


